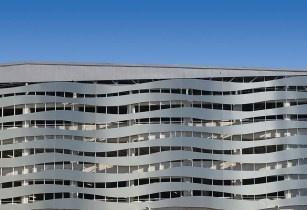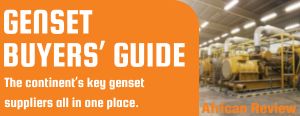An exclusive shopping mall in the South African Waterfall City with a conspicuous façade made of Novelis ff2® pre-painted aluminium
The shopping complex Mall of Africa emerged as a part of the urban planning concept and expression of urban development in the 1.73mn sqm, Waterfall City, a future-oriented and economically developing city between Johannesburg and Pretoria.
The design of the mall measuring 131,000 m², which opened in 2016, was inspired by the geological constellations of the different climate zones of Africa, which are reflected in a compass design with four building sections:
The Crystal Court is located in the northern part of the shopping mall and represents the mineral richness of the South with eye-catching geometric patterns. The Great Lakes Court is symbolised by the Eastern part of the shopping center and represents the relationship of the large lakes, mainly in East Africa, through calm and gentle structures. The Southern part, with its discreet and tranquil motives, represents the Sahara Desert of North Africa and the Oleum Court is located in the western section of the shopping centre, standing for the oil wealth of West Africa. In the centre of the mall, the Forest Walk Court represents Central Africa and its rainforests.
With about 300 stores, the mall offers a variety of local and leading international brands, cafés and restaurants.
The architect, Tia Kanakakis of the architectural agency MDS Architects, underlines the special structural elements of the mall, while inside high ceilings and wide shop passages create a pleasant atmosphere with a lot of natural light. Outside the building, local visitors and tourists are fascinated by colorful water features. Open-air theatres and culturally themed markets complement the leisure opportunities.
For the façade cladding of the integrated multi-story car park, the architectural agency selected Novelis ff2® pre-painted aluminium in the shade of Tadmoormetallic, a light metallic colour specially developed by Novelis, with a transparent protective layer on the reverse of the metal. The outstanding processing features of the ready-to-use pre-painted ff2® sheets enabled the executive architect of MDS to create a multi-variant façade design.
On the CNC-controlled machines, different sizes were cut from 1,437 x 3,880 mm ff2® aluminium sheets and formed individual patterns. These were subsequently selectively fixed on a vertically installed aluminium substructure with varying wall spacings of between 100 and 400 mm by the installer Alania Building Systems. Thus, on a total area of 4.000 m, a horizontal sinusoidal wave structure was created by laying the aluminium plates horizontally, which gives the car park façade a unique character which can be seen from afar.
Due to its weather-resistant PVdF coating and its low maintenance requirements, ff2® pre-painted aluminium is characterised by its longevity even in extreme climate zones and proved to be the ideal material for this ambitious project. The solid aluminium sheet ff2® is non-combustible and classified within the best fire protection class of A1 according to DIN EN 13501.





















