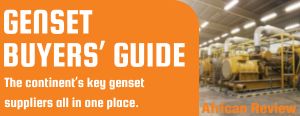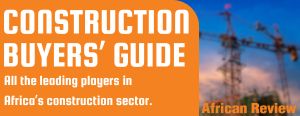Use of galvanised steel scaffolding speeds any construction or maintenance operation enormously on all buildings above a single storey.
p>Use of galvanised steel scaffolding speeds any construction or maintenance operation enormously on all buildings above a single storey.
It ensures almost complete safety of the workforce and passers-by too. We look at some of the essential principles, and at the strange language scaffolders use all over anglophone Africa.
The number-one rule is that the whole system is always specified and designed by someone who is completely competent at this form of very practical geometry – tipping points and how loads are transferred - and is not tempted or pressured to cut any corners materials-wise.
This means that the uprights (usually up to a just manageable 6.5m long) are always founded securely on a proper separate base plate which is chosen according to the nature of the ground (specifically its slope, liability to collapse or get wet). Many projects last well into the next long rains.
Basic scaffolding kits consist of 48mm/3in-section tubes, typically weighing in at a hefty 4-5kg/m. The uprights are self explanatory, always installed first in pairs 600mm or more apart a short distance from the elevation; ledgers are the horizontals that stretch across and usually beyond the width of this dimension, typically in bays about 2m wide and with joints staggered at each end. Transoms rest on these at right angles, i.e. projecting from the surface of the building. Scaffolders specify to their crews which are the principal transoms (these hold the verticals up) and which are intermediates (at specified spacing) to support the all walkways; the actual erectors need to know the difference. Some use colour coding to make things clear. Diagonal cross braces are then installed between the horizontals and verticals to ‘cross the box’. It’s always tempting to omit these but they are essential for rigidity – especially if lightweight aluminium tubes (creeping into Africa now) are used.
An extra angled tube in the form of what a stomemason would recognise as a buttress is often attached to carefully chosen verticals; this is known as a raker. Most building codes demand the use of double hand or guard rails as well.
Purpose-made for possibilities
All these horizontal and vertical joints are made with purpose-made scaffolding couplers, which come in a variety of forms with strange names to suit all the possibilities.
Fittings like gin wheels (for raising supplies) and sheeting supports (to stop debris blowing away) are usually installed at the same time out of the same store of components used to keep the couplers in.
The whole rigid framework is capable of standing on its own but it is always also fixed rigidly to the building in some way, using ties, either by extending selected transoms through window apertures and securing them within (most secure), or by using special poles with flattened ends which are inserted into vertical joints between fired bricks or concrete blocks. In some dry countries, it is traditional to leave wooden versions of these permanently within the elevation, which leads to the very distinctive appearance and outstanding durability/ease of maintenance of public structures in the Sahel.
Just as important as the metal tubes are the building boards installed to make the whole structure usable; they form a wide working surface and also provide toe boards to protect people below. The spacing of the transoms depends very much on the thickness, condition and quality of these boards, a minimum of 40mm depth is usually specified but some applications need much more than this. The condition of these boards must be kept a close eye on. They deteriorate over time, rot easily and can get very frayed at the ends if not protected in some way, e.g. by nail plates. They also make very good firewood.
Apart from using inherently weak boards the biggest dangers with their use are leaving too long a length unsupported at the end; this overhang should be no more than four times the thickness of the timber. Too long and the board is almost certain to tip.
Minimum overhang is usually specified as 50mm, in other words the length projecting beyond the horizontal transom is very tightly specified indeed and must never be left to the judgment of unqualified erectors.
Special Correspondent




















